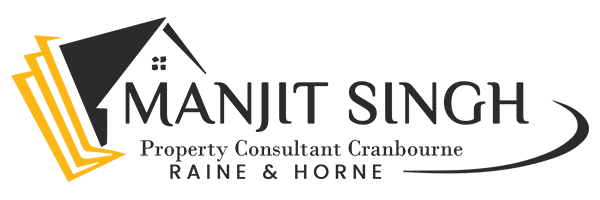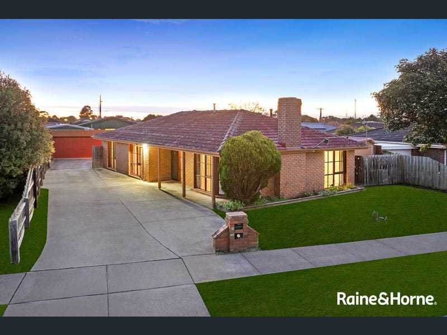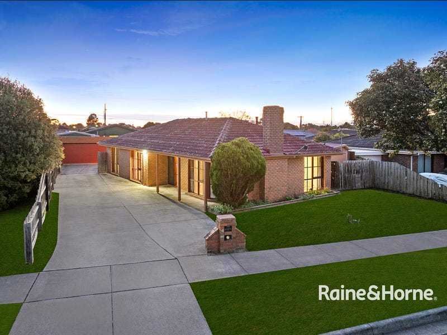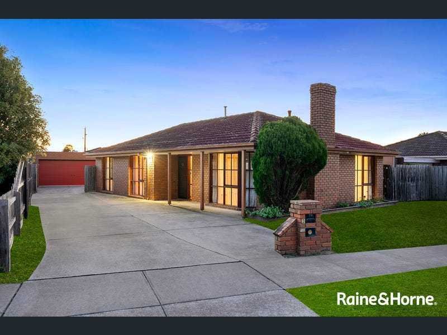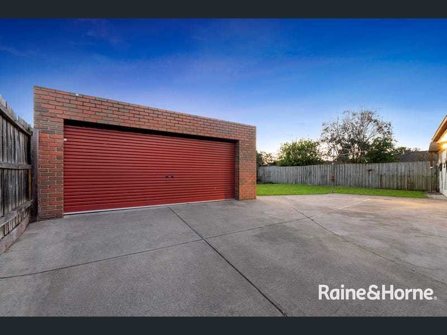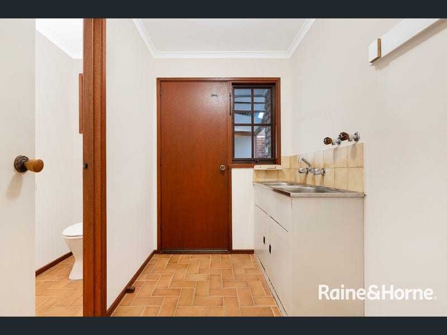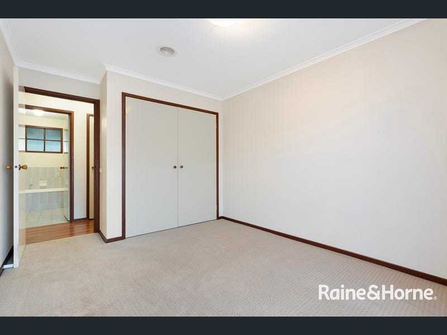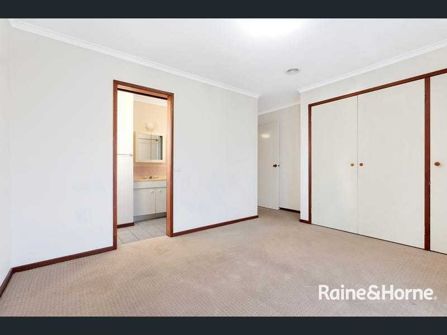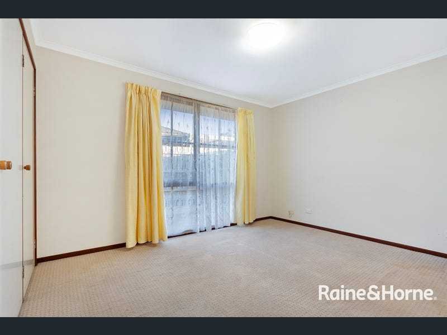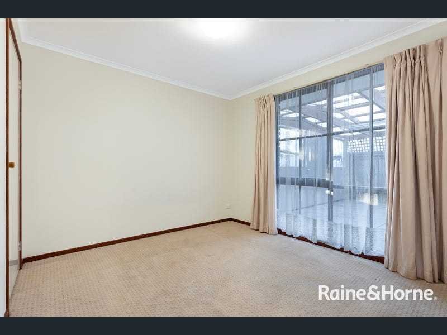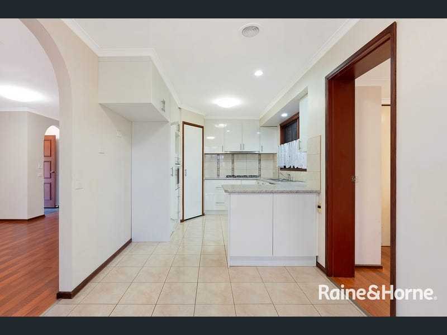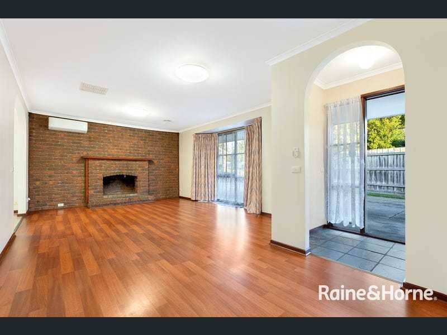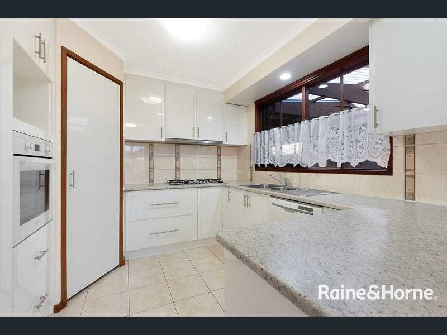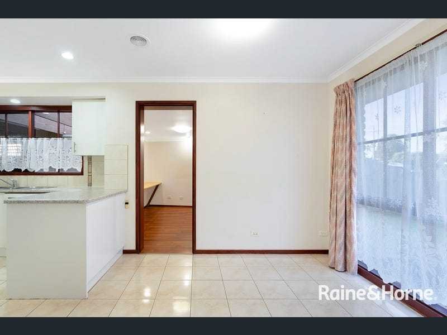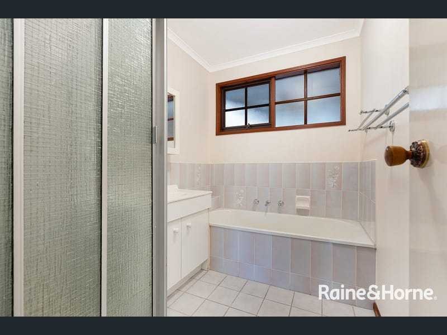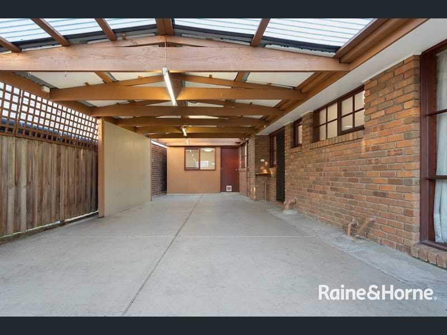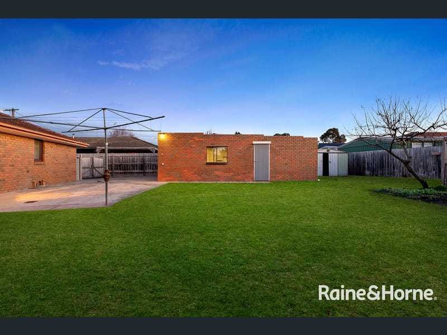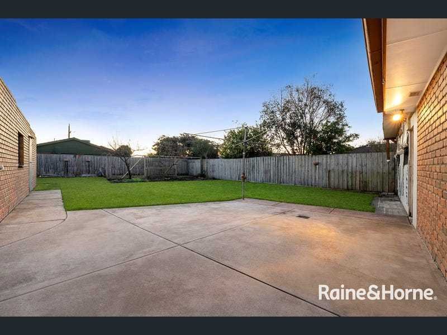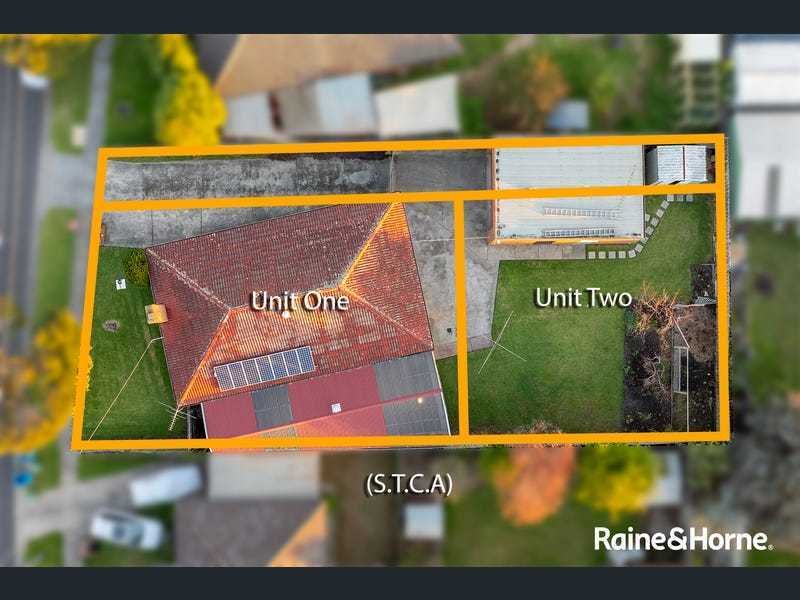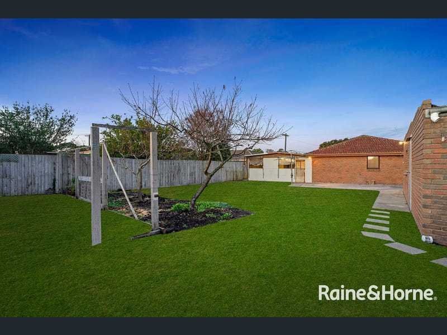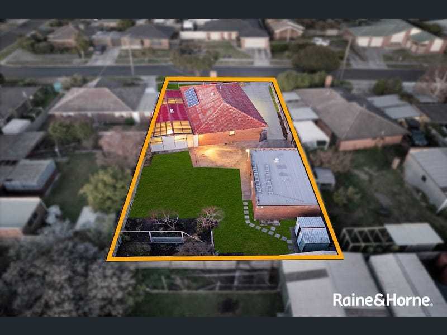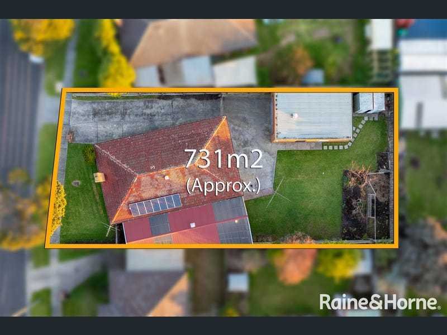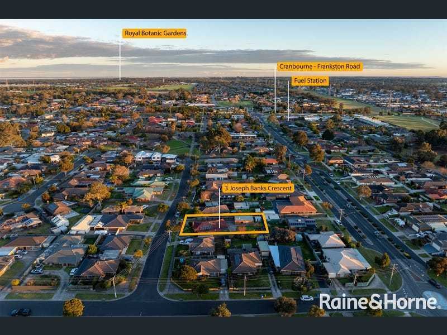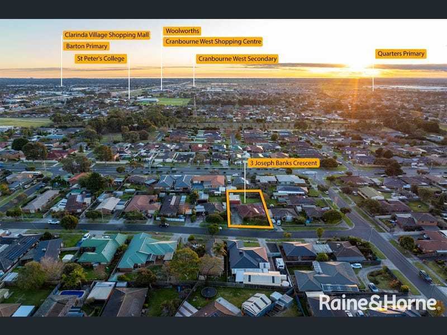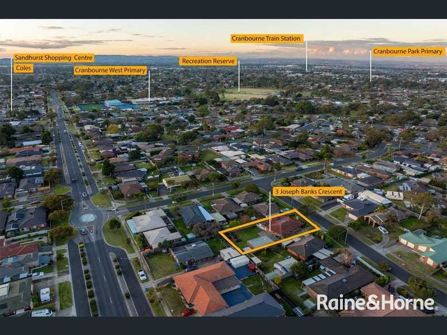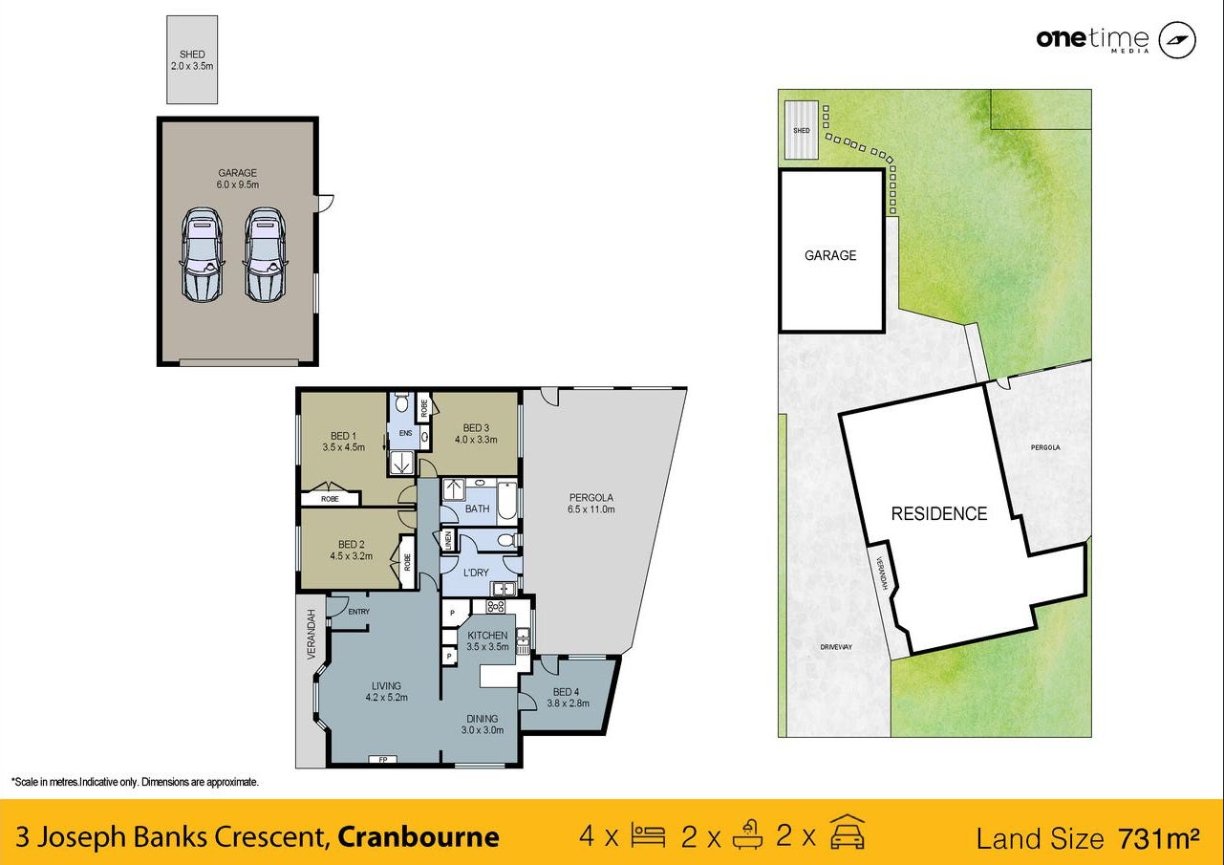3 Joseph Banks Crescent, Cranbourne, Vic 3977
- For Sold Properties
$722,500
Property ID:
148269236
Property Type:
House
Garages
2
Bedrooms:
4 Rooms
Bathroom:
2 Rooms
Land Area:
731 sqm
Family Home on Big Block, Big Potential!
Manjit Singh Presents – 3 Joseph Banks Crescent, Cranbourne
Huge Land | Family Comfort | Development Potential
Set on a massive 731sqm (approx.) block, this well-maintained family home combines space, comfort, and future growth opportunities – perfect for homebuyers, investors, or developers!
Property Features:
- 4 spacious bedrooms, including a master with private ensuite
- 2 modern bathrooms designed for everyday convenience
- Dual-car garage with attached storage space
- Long driveway with extra car parking at the front
- Ducted heating, evaporative cooling, and a split system air conditioner
- Quality flooring throughout – floorboards in living areas, tiles in wet areas, and carpeted bedrooms
- Large enclosed pergola – ideal for year-round entertaining
- Practical kitchen featuring a stainless steel 5-burner gas cooktop and diswasher
Future Potential: The huge backyard provides ample space to build additional units (STCA) – making this a fantastic opportunity for developers and investors to unlock even greater value.
Location Highlights:
Close to top-rated schools including:
- Cranbourne Secondary College
- Cranbourne West Primary School
- St Peter’s College
- Cranbourne West Secondary College
- Cranbourne Park Primary School
- Rangebank Primary School
- Minutes to Cranbourne Park Shopping Centre and Cranbourne Railway Station for all your retail and dining needs
- Easy access to public transport and major road links
- A short drive to the Royal Botanic Gardens Cranbourne – perfect for weekend relaxation
This is a rare find with outstanding space, location, and development upside.
Don’t miss out – call Manjit Singh today on 0449 734 971 to arrange your private inspection.
Here’s a reworded version of your disclaimer that conveys the same legal meaning without sounding copied:
Disclaimer:
While care has been taken to ensure the information provided is accurate, it should not be relied upon as a statement of fact. Neither the vendor, agent, nor agency make any guarantees regarding its accuracy.
Floor plans included are for illustrative purposes only and may not reflect exact layouts. No responsibility is accepted for any discrepancies.
Please note, property availability may change due to private viewings or pre-sale negotiations. We recommend confirming the current status before attending any advertised inspections.
All details have been supplied by the vendor. The agent and agency disclaim all liability for any errors or omissions contained in this material.
